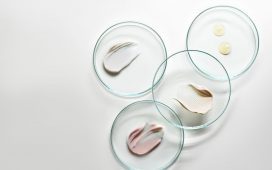Christian Haas lives in a tall, thin 19th-century townhouse on a side street in Porto, where each floor has a different mood and function. His home is on the top two floors, above a ground-floor restaurant and his work studio on the first floor. Here, there are computers, tables are spread with drawings and shelves lined with miniature models of his furniture designs. They include a bench made in tiny slivers of balsa wood and neat, origami-like chairs fashioned from paper. “Even at an early stage, this is a useful way to immediately see whether a shape works,” he explains.
Upstairs, there are some finished, full-sized versions of his designs dotted around his home – but not in an obvious, showroomy way. “After thinking about shapes and materials all day, I prefer to keep things quite simple up here,” he explains.

German-born Haas has been designing homewares since 2000, under his own name and for big brands such as Villeroy & Boch, Rosenthal and Karakter. Before coming to Porto he lived in Paris, where he designed one of his most memorable pieces, the Ropes lights, giant looping lengths of soft woven cord illuminated from inside. They were picked up in the UK by Mint shop and are now part of the Vitra Design Museum’s permanent collection. At last month’s Salone del Mobile furniture fair in Milan, Haas’s pieces had a global reach, exhibited by Japanese companies Karimoku New Standard and Sanwa, German brand Schönbuch and Italian collective Doppia Firma.
Haas initially came to Porto for a short stay, while he was collaborating with a Portuguese porcelain company. That was six years ago. “I loved Paris but I never felt it was my home. I instantly felt comfortable in this city,” he says. As he and his partner settled into Porto life, another draw was that housing was affordable: “In Germany, buying a place this size would be unthinkable. And in Paris? Forget it.”

This particular house was in a bad state, having been divided into bedsits and used by rough sleepers and squatters. “There were mattresses on the floors of every room and the back garden was a rubbish tip. It needed a lot of imagination to see the house underneath,” he says.
One feature that did stand out was the zigzagging central staircase, which rises up to a light well at the top. “It’s a very traditional townhouse style, which makes perfect sense for a city that gets hot in summer. Natural light flows down from above, while windows let breezes run through from front and back,” he says.
This street was one of the first in Porto that was built to a masterplan, with the houses built for the city’s well-to-do wine merchants. It was a forerunner of the modern “off-plan” development, with buyers able to pick out their choice of ceiling mouldings, balcony styles and, this being Portugal, the colour and pattern of the ceramic tiles on the front of their house.
Those first 19th-century owners clearly plumped for some florid plasterwork on the first floor, which he has now restored in a few places. “The rest of the frame is plainer and I painted most of the rooms white, so I can get away with some extravagance on the living room ceiling,” he says.

The wooden flooring was also reconditioned with boards left bare in the living room and kitchen-diner. At the back of this floor is a small room tiled and painted a soft green, with stairs leading down to a garden of palms and citrus trees. “I call this the Brazilian room and, unless I have friends round, this is my favourite place to sit and chill,” he says.
Haas recently designed a very compact kitchen for the Japanese market, but tried out his ideas on a larger scale in his own home, with handleless kitchen units finished in a matt black Valchromat. “Actually black can be harder to keep looking clean than white – but I still love the finish,” he says.

Haas’s bedroom and bathroom are on the top floor and here he has added some older design classics into his mix – vintage chairs by Bertoia and Verner Panton and the crazily wavy-framed Ultrafragola mirror by Ettore Sottsass, designed in 1970.
At first, those groovy serpentine shapes might seem in contrast to Haas’s own pieces, which tend towards the chic and unfussy. But the fine balance between order and randomness is something that has always fascinated his design imagination. This is demonstrated in his Rain side tables in the living room, which resemble pieces of identical lined paper that have been folded into several different and irregular shapes.
Haas sees that unpredictability at play in everyday life, too: “My neighbourhood has plenty of junk shops and old-fashioned hardware stores and I often find inspiration in them. You never know what will turn up and there’s probably no great plan to how the owner lays it all out. But that apparent disorder can look unexpectedly brilliant.”
Similarly, living in Porto was never part of a grand masterplan for Haas, but it has worked out well. “In my work I strive for simplicity, but I’ve learnt that you also need to be open to change and the randomness of life,” he says.
See more of Haas’s work at christian-haas.com













