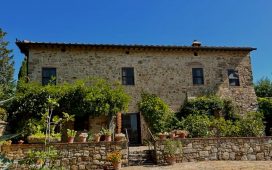Camille Hernand’s Paris maisonette is designed with solitude in mind. The architect’s three children, Madeleine, 10, Adelaïde, nine, and Honoré, five, divide their time between here and their father’s house, on alternate weeks. Stylish steel-framed internal glazed doors and windows, and open-plan spaces where walls once divided, help her feel less enclosed and alone when her brood ups sticks. “Even when my children aren’t here, I have a sense of their presence and personalities,” she says. “If it was a house of ordinary walls and doors, I believe it would feel different. I would feel the solitude. It’s important that when they return, this place immediately feels welcoming, open and like home. But, equally, the house has to feel good for me on my ‘off’ weeks, when everything goes quiet.”

The ground floor of this 19th-century building on a narrow street in the Marais district – a far cry from Paris’s grand Haussmann-era apartments – used to be a dairy (some original tiles remain), then functioned as various shops until, four years ago, Hernand bought it to use as her office. “A year later, the flat upstairs came up for sale, so we moved in and lived ‘above the shop’ for a while,” she says. There were pros and cons. The commute was short but it was hard to keep work and family life separate – especially with Honoré, then a toddler, always keen to go downstairs and see what his mother was doing. So Hernand decided to rent an office elsewhere and reclaim the ground floor space to live in. “It’s brilliant now – with both floors joined together, it feels like a little house,” she says.

Bohème. Photograph: Hervé Goluza
She set about the renovation herself. First, she removed some walls, stripping them back to ther original exposed beams, or inserting internal windows in their place. The front door opens on to a square hall, divided from the main living space by a tangle of thick, ancient beams. To the right, modern steel-framed glazing leads into a book-lined space with a large table, where a further glass door circles back into the living area. The first floor is reached via a reclaimed metal spiral staircase; standing at the top, all three bedrooms can be seen at once, thanks to the internal windows Hernand has set into the walls. Blinds can fold down for privacy – something she thinks will become more important once her children reach their teens. It’s not the case just yet. Her daughters share an L-shaped room with beds at opposite ends, but often drag their mattresses into the centre to sleep side by side. “There is only a year between them, so they are very close,” she says.

This internal configuration means there’s a good flow of natural light, but Hernand’s bigger aim was for the rooms to feel like segments of the same jigsaw rather than sealed-off spaces. “I didn’t want to walk in and be greeted by a series of closed doors and blank walls,” she says. Each room has its own character, but feels connected.

Jean Prouvé’s Potence wall light. Photograph: Hervé Goluza
Secondhand furniture adds to the historic mood, most of it bought at Les Puces flea market over the years. Lighting is a mix of contemporary and vintage, and the apartment is filled with art and black-and-white photography, displayed on picture ledges. Aside from the library and the entrance hall – painted an impactful deep blue (Farrow & Ball’s Hague Blue), with a wall of bold, geometric wallpaper that frames a set of steps – walls are painted in Strong White by Farrow & Ball. “It has grey tones, so splashes of yellow and green look good against it. I like a dash of colour.”
Hernand moved to the Marais 20 years ago: “It has a much more bobo (bourgeois-bohème) feel these days,” she says. “But there are traditional bakeries and cafes alongside new galleries and boutiques – and when I look up, I always see interesting architecture.” The bare timber beams she integrated into her home are typical of the tall townhouses of the Marais. There’s no garden, just a tiny courtyard. “It’s shared with the people upstairs, but I’ve put some plants out there anyway,” Hernand says. Instead, the family walk to the public gardens five minutes away, or a bit further to the traffic-free bank of the Seine. “Honoré rides his scooter and the girls and I walk,” she says. “The streets in the Marais are narrow and there’s no parking, so people cycle or walk everywhere. It’s a nice place to bring up a family.”














