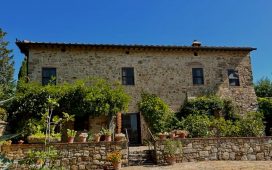The latest episode of Grand Designs: The Street brought up more questions than answers for some viewers as eagle-eyed fans were left wondering if the stress of the build had taken its toll on one young couple.
The six-part series follows 10 households as they attempt to build a new street from scratch and is thought to be the UK’s largest self-build project.
Five years in the making, the experiment is set on a stretch of land close to Bicester and just 14 miles from Oxford.
The fourth episode focused on couple Chris and Roxie who were just 24 when they first began their epic build and one of the youngest ever Grand Designs couples to take part in the show.
THE ‘BOX HOUSE’ BUILD
Priced out of the housing market where they previously lived, the couple had a budget of £220,000 to spend on a ‘flatpack’ home made from plywood and designed to be built on-site, with Chris project managing the construction.
During the episode, Chris and Roxie, who’d been together for nine years, were seen to be struggling with the intense project, which they’d spent more than they intended on. The experimental project ended up a hefty £80,000 over budget.
But after last the most recent episode, which followed the tumultuous project’s progress, viewers weren’t sure if Chris and Roxie were still together.
At the point of reveal, Chris appeared on the programme by himself, while announcing that Roxie was at work. However, some viewers were quick to point out their doubts, taking to Twitter to question if the couple had made it through the stressful build.
During filming for the show, Chris said, “Working full-time and trying to do a house build is a nightmare. It’s made me feel like I’ve been a bit of failure at times.”
“I found it hard. I don’t know if it’s because we’re quite young doing it. Things haven’t been going to plan,” adds Roxie.
Despite widespread concern across social media, it has been confirmed that Chris and Roxie are still together following the stressful build.
A CUSTOM-MADE CHALLENGE: HOW THE BOX HOUSE WAS BUILT
Chris and Roxie worked with architectural practice Studio Bark, who created a cost-effective system called U-Build, the first time the system had been used on such an ambitious scale.
Cut into co-ordinating shapes, U-Build is made from plywood boxes which were custom made for the project and designed for minimal wastage.
The flatpack system is designed to slot into place and is then fixed with screws. Designed for home builders with little experience, it is simple to put together using basic tools.
The U-Build shell also includes insulation, membrane and cladding in natural materials.
The couple also chose to make eco-friendly choices where possible, though this was not always possible on their tight budget.
A green roof harvests rainwater and is fitted with solar panels, while the timber cladding was made with wood from local woodlands and insulated with sheep wool.
They also saved money along the way by hiring architectural students who camped out nearby in order to help on the ambitious project and everything was assembled and bolted by hand.
THE BIG REVEAL
The interior makes the most of the exposed plywood to create a Scandi-style living space which is minimal too.
The two-bedroom, two-bathroom property also features a large double-height gallery space which can be transformed into extra rooms if needed.
“The whole point of the house is to not constrain you to a certain use in certain areas. It delivers in that,” Chris explains to Kevin McCloud as he shows him around the newly finished home.
The experimental scheme will eventually be home to social housing, custom-builds and self-builds to create a whole community from what was once a field.
Over the next ten years, 1900 houses will be built on the site, with housing options for all budgets and skill levels.
Eager homeowners who want to put their own stamp on a property at Graven Hill can self-build their own home from scratch like Chris and Roxie, while those wanting a new home without having to get involved in the construction process can customise one of the new-build houses available in the scheme.
The ambitious project also includes open-plan apartments in the village centre, within walking distance of Bicester train station, plus 32 shared-ownership homes as part of the first wave of affordable housing in the area.
Grand Designs: The Street airs on Thursday evenings on Channel 4
Take a look at our gallery above to see inside the ambitious self-build plywood home…















